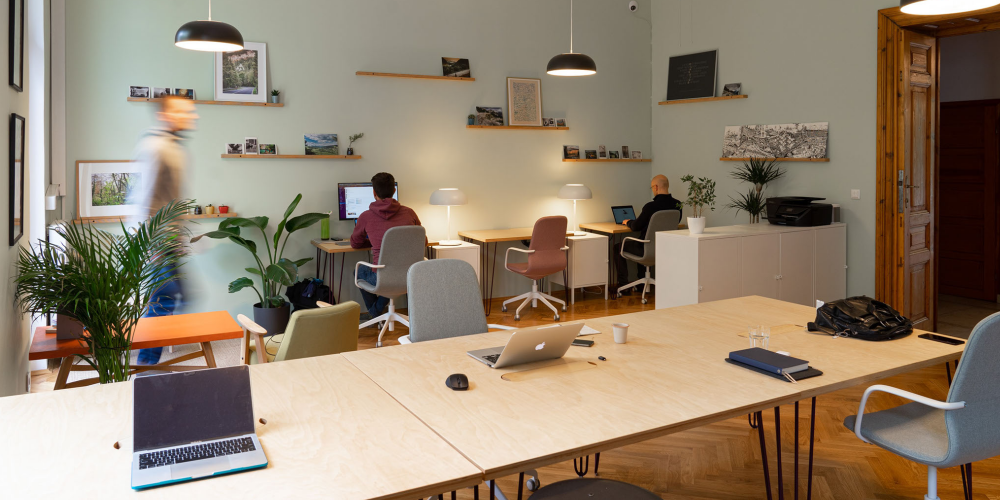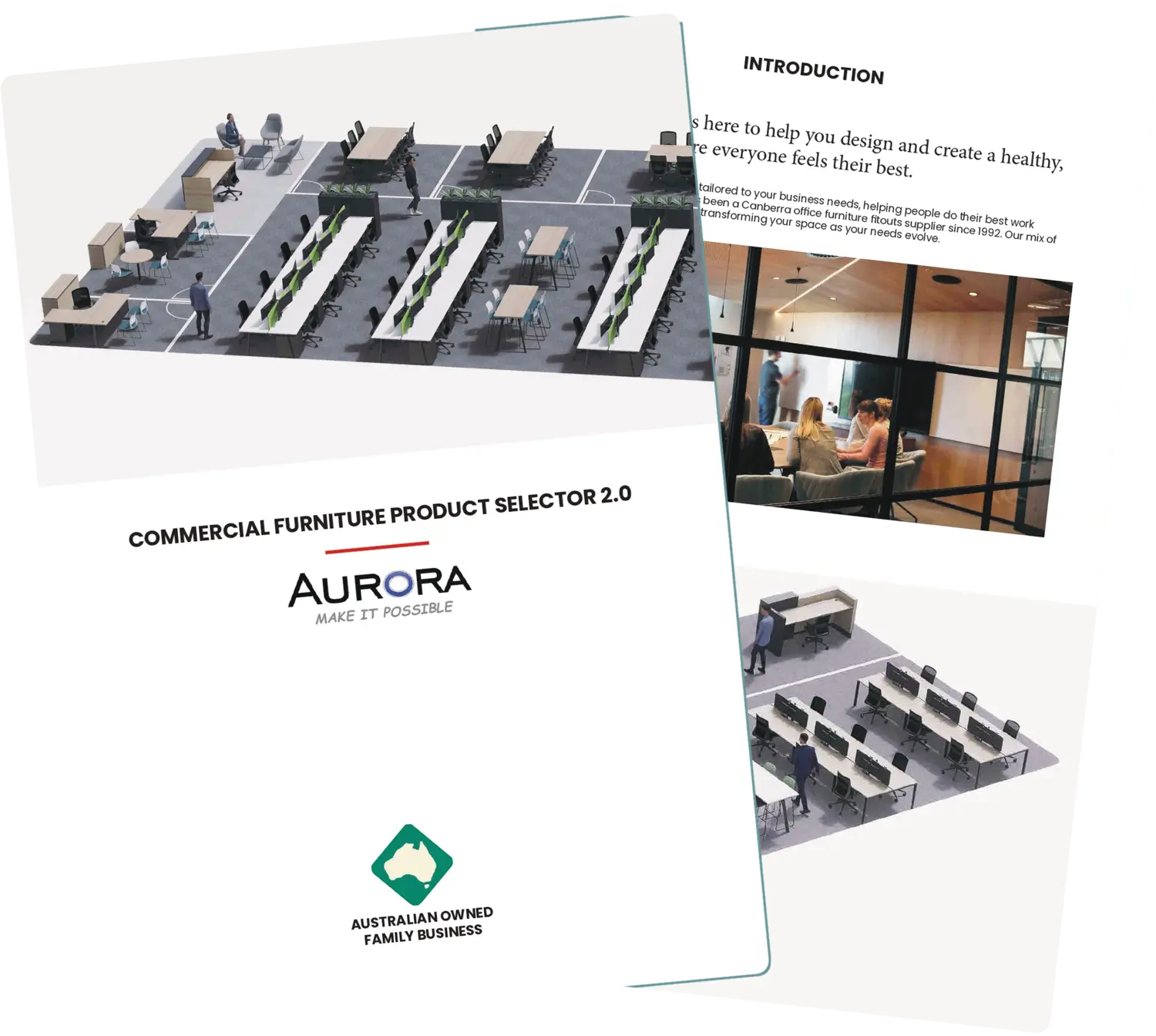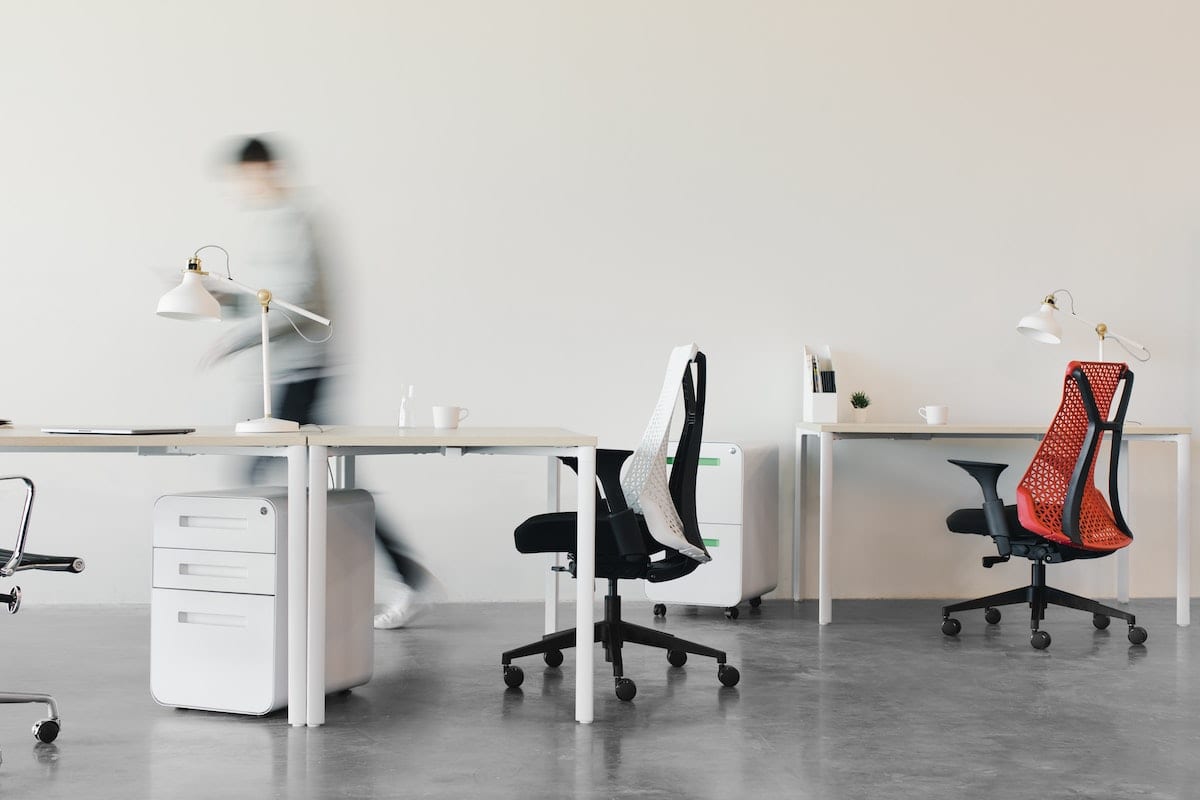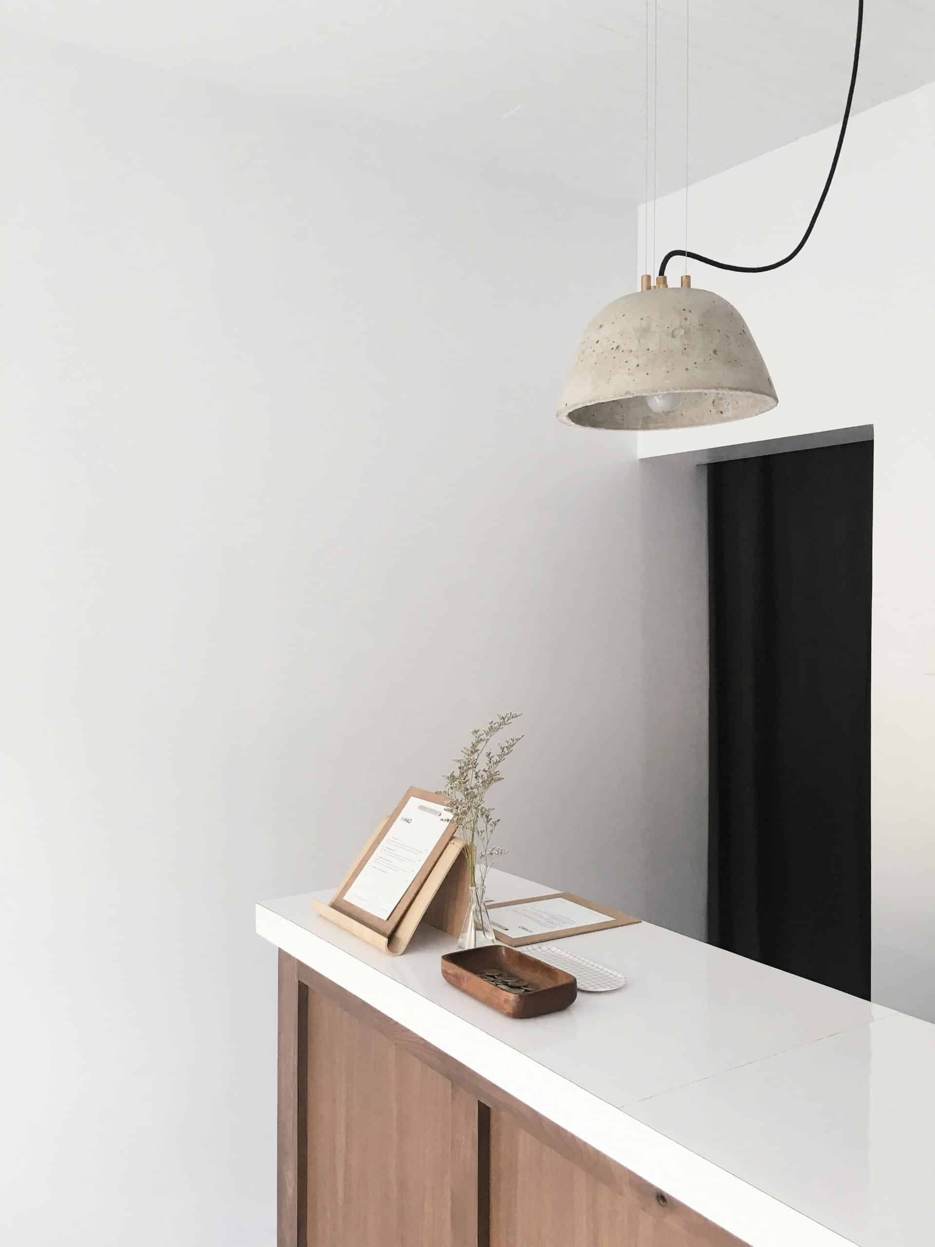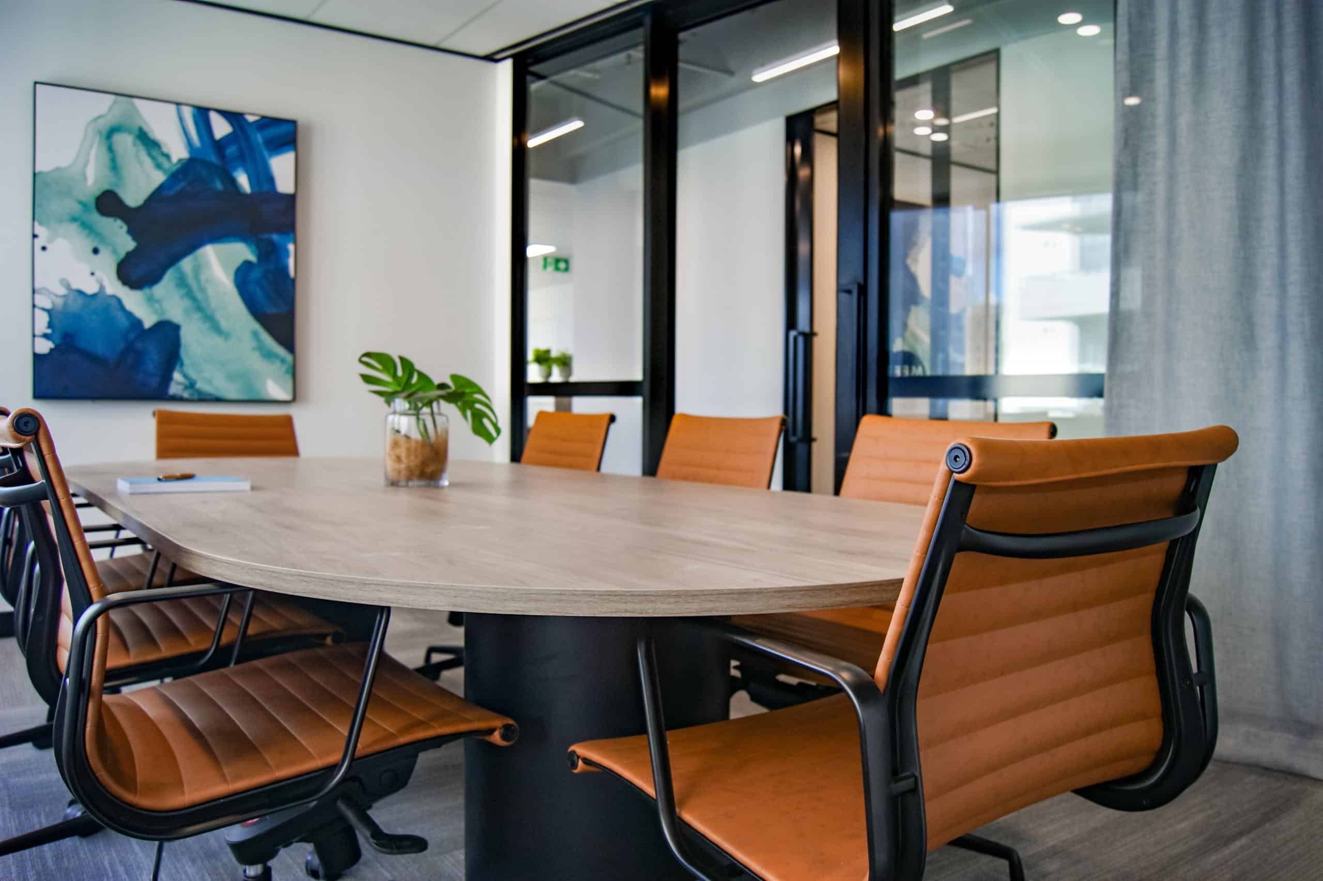Building a Productive Workspace – How Much Office Space You Need
Businesses know the importance of establishing a positive work culture. Creating a space that makes employees feel happy about going to work whilst reducing the nine-to-five blues is the ideal result for any business. Design plays a pivotal role in building the culture, happiness, and productivity of everyone in the office, but it goes beyond ergonomic furnishings or aesthetic appeal.
Space planning is often overlooked when it comes to creating the ideal work environment, but it can make or mar the office’s functionality in more ways than one. How you utilize the space will determine what your employees can accomplish in the designated setting, while how much space you invest in can impact your finances.
Seeing how space itself and the layout affects the efficiency of your office, the following guide provides a rundown on determining the right space that suits your needs:

Factor #1: Consider The Standard Guidelines For Specific Areas In Your Office
Companies mistakenly think that the more space you have, the more room to build a productive environment. Too little space can make your employees feel cramped, but investing in more than what you need can be wasteful.
While 100 square feet of space is ideal per employee, it’s best to consider the following guidelines when measuring the perfect space for each facility in your workplace:
Work Group Areas – 80 to 100 square feet per person;
Quiet Rooms – 25 to 50 square feet;
Conference Rooms – 15 to 30 square feet per person;
Reception Area – 75 square feet per person;
File Room – 200 square feet;
Storage Room or Library – 200 square feet;
Lunch Rooms – 15 square feet per person;
Kitchenette – 100 square feet;
Restrooms – 55 square feet for one-seater bathrooms
Factor #2: Office Shape
Now that you know the ideal square footage for every area, you also need to consider that your office may not always have a standard “square” shape. There are awkward angles and oddly-shaped floor plans, which can make it tricky to fully utilize.
Planning the layout with the shape in mind is crucial, especially when you want to bring out the full potential of specific areas that are either too tight, angular or have no access to natural light.
Factor #3: Layout
With a better overview of the space you need, the next best step is to consider the ideal layout that will suit your culture’s unique needs. Open offices are skyrocketing in popularity as it allows everyone to work together using community tables, but this is better for bigger, square-shaped rooms with natural light illuminating every corner.
There are traditional private offices that still prefer to draw the line using cubicles with privacy at the forefront of the design. The latest hit is combining the best of both worlds, adding open areas where employees can gather and collaborate, along with the option for private rooms for those who need a quiet space to concentrate.

The Bottom Line: Leave Room For Positivity And Productivity To Foster In Your Office
Investing in plants, decorative accents, and aesthetically-pleasing, ergonomic furniture will only get you so far. The size and shape of your office space have the biggest impact on how you can create a productive environment.
If you’re looking for a premium office furniture supplier in Australia, we’re the best to call! We offer furnishings that are functional as it is stylish that is tailored to your unique business needs. Get in touch with us at 02 6299 4637 to see how we can transform your workplace!
